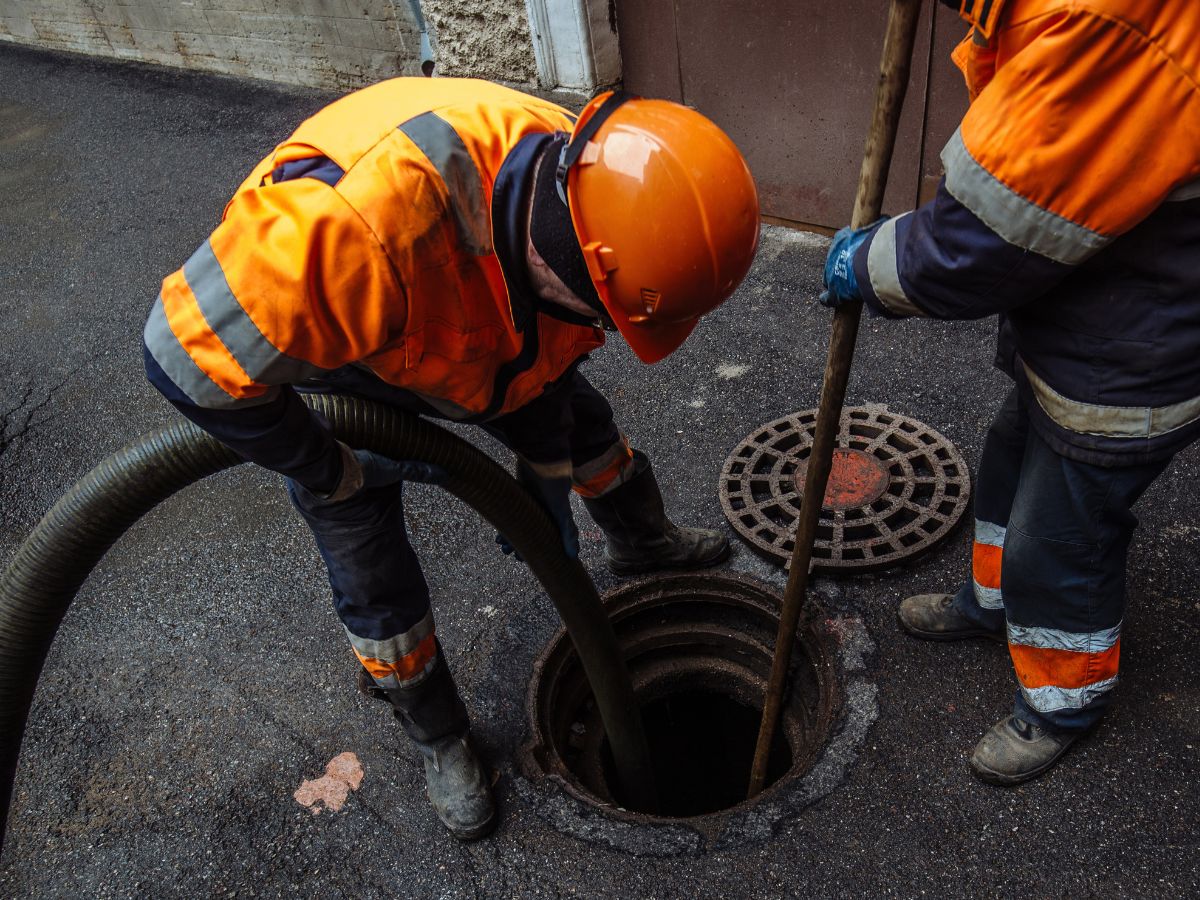Specification Manuals
A copy of the District’s Design Specification manuals can be purchased from the District Office at a cost of $100.00 per copy. District detail drawings will be provided digitally upon request with the purchase of the manual.
Water and Sewer Regulations
The following files are the District’s regulations governing Water and Sewer Use, and Water and Sewer Capacity.
Construction Guidelines
Hilton Head Public Service District requires that all construction projects within its
service area conform to current standards for design, material, and construction
methods. To facilitate use of these standards, the following guidelines are
provided for use by developers, engineers, and other consultants.
*Any updates to guidelines will be posted here with the date the update was added.
*These guidelines are current as of March 1st 2006
Sections 02-04 Administrative Procedures
This section provides the background and basic procedures for development.
Sections 05-08 Water
- Section 05 – Water Design
- Section 06 – Water Materials
- Section 07 – Water Construction
- Section 08 – Water Detail Drawings (*missing numbers are details no longer used)
- 1)1-inch Water Service
- 2)Fire Hydrant
- 3)Gate Valve
- 4)Valve and Tee
- 6)Concrete Collar
- 9)2-inch Backflow Preventor
- 10)3-inch Double Check
- 11)Thrust Collars
- 12)2-inch Water Service
- 13)Restrained Joint Fittings
Sections 09-12 Gravity Sewer
- Section 09 – Gravity Sewer Design
- Section 10 – Gravity Sewer Materials
- Section 11 – Gravity Sewer Construction
- Section 12 – Gravity Sewer Detail Files
- *missing numbers are details no longer used
- 1)Bedding for Gravity
- 2)Pipe Crossing
- 3)Storm Crossing
- 4)Pipe Crossing
- 5)Manhole Invert Dimensions
- 6)Precast Manhole
- 7)Drop Manhole
- 9)Manhole Frame and Cover
- 10)Standard Sewer Service
- 11)Deep Sewer Service
- 12)Drain Stop
- 13)Cleanout
- 14)Double Sewer Service
Sections 13-16 Sewer Force Main
- Section 13 – Force Main Design
- Section 14 – Force Main Materials
- Section 15 – Force Main Construction
- Section 16 – Force Main Detail Drawings
- 1)Air Release Vault
- 2)Force Main Discharge
Sections 17-20 Sewer Pump Station
- Section 17 – Pump Station Design
- Section 18 – Pump Station Materials
- Section 19 – Pump Station Construction
- Section 20 – Pump Station Details
- *missing numbers are details no longer used
- 5)Submersible PS Site Plan
- 6)Submersible PS Plan
- 7)Submersible Plan
- 8)Pressure Gauges
- 9)Socket Cover
- 10)Control Panel
- 11)Bypass Connection
- 12)Backflow Device
- 14)Emergency Sign
- 15)Access Road
- 16)Water Service
- 19)Fence and Gate Detail
- 20)Pump Control RTU Interface
Sections 21-22 Sand, Oil, and Grease Separator
- Section 21 – Sand, Oil, and Grease Separator Design
- Section 22 – Sand, Oil, and Grease Separator Detail Drawing
Sections 23 Excavation and Backfill
Sections 24-25 Casing, Spacers, and End Seals
- Section 24 – Casing, Spacers, and End Seal Materials
- Section 25 – Casing, Spacers, and End Seal Detail Drawing
Section 26 Appendices
- A-01 – Hilton Head PSD Application for Service – Developer – New Commercial
- A-02 – Project Checklist
- A-03 – Notice of Construction Activity
- A-04 – Final Observation for Water Systems
- A-05 – Bill of Sale
- A-06 – Affidavit
- A-07 – Affidavit of Title
- A-08 – Certificate of Non-Litigation
- A-09 – Contractor Guaranty
- A-10 – Cost Certificate
- A-11 – Grant of Easement
- A-12 – Checklist for Submittals




